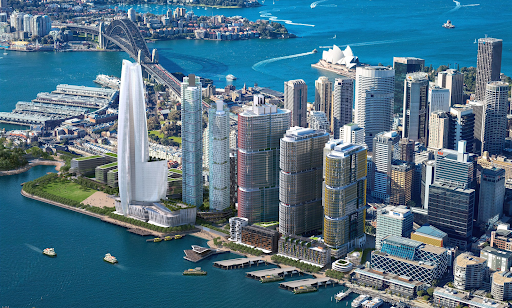The towers are set along Sydney’s Darling Harbor, minutes from the Sydney Opera House and form part of RSH+P’s Barangaroo South masterplan. They form a western extension to Sydney’s CBD, meeting increased demand for large flexible floorplates, and integral to the ongoing viability and success of Sydney as an international city and key financial center.
Conceived as three sibling towers, the buildings splay open to the harbor breaking the relentless city grid allowing for spectacular views of the harbor. A solar shading system comprised of 6 foot deep fins that wrap around the facade, gives each building it’s own personality. The elevator banks are pulled out of the 20,000+ sq ft floorplates allowing for fully flexible interior layouts, and providing spectacular views to elevators riders and to occupants of the Vertical Villages that sit above.
Chris helped the office win the competition phase under partner Ivan Harbour in 2009 and later moved to Sydney in 2011 to help build the Sydney office under project architect Paul Thompson, while leading the core team under the guidance of Avtar Lotay head of the Sydney office, from Schematic Design through Construction in 2014.


















