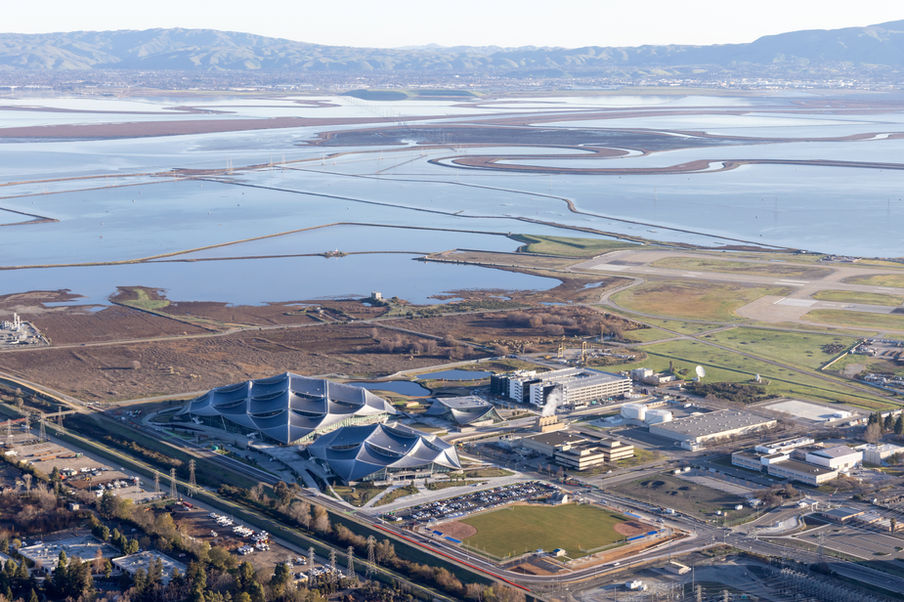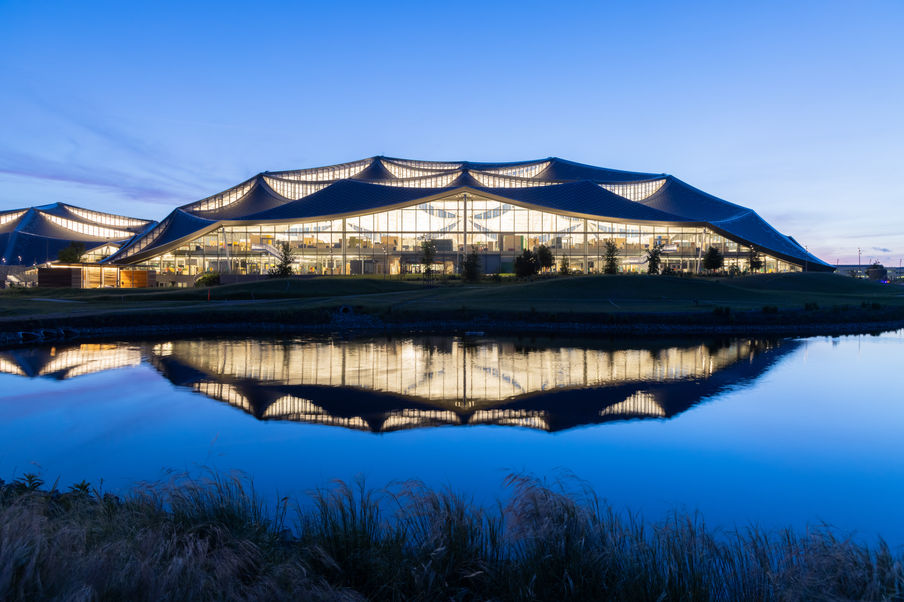A large tech company invited Heatherwick Studio and BIG to design a new flagship headquarters in Mountain View, California. As one of this tech company's first ground-up buildings, it was important the design allow for adaptation in the fast-moving nature of the tech industry. The project also needed to reflect the tech company's philosophy of open collaboration. In contrast to its former home in a typically enclosed and car-centric Silicon Valley business park, the tech company's workplace was to be a highly flexible space that could respond rapidly to its evolving needs.
The Tech HQ1 campus is a cluster of five buildings organized across a 40 acre site of which Heatherwick Studio and BIG designed the 1,000 person Events Center and two workplaces for 5,000 Googlers. Under large lightweight sun harvesting canopies, the workspace is freed from conventional stacked floors, composed of stepping platforms centered around daylit courtyards.
Chris co-led the team in London alongside Sarah Gill under partner Eliot Postma from Schematic Design onwards. In 2018, he moved to California to join the project team on side where he took over as project architect.





























