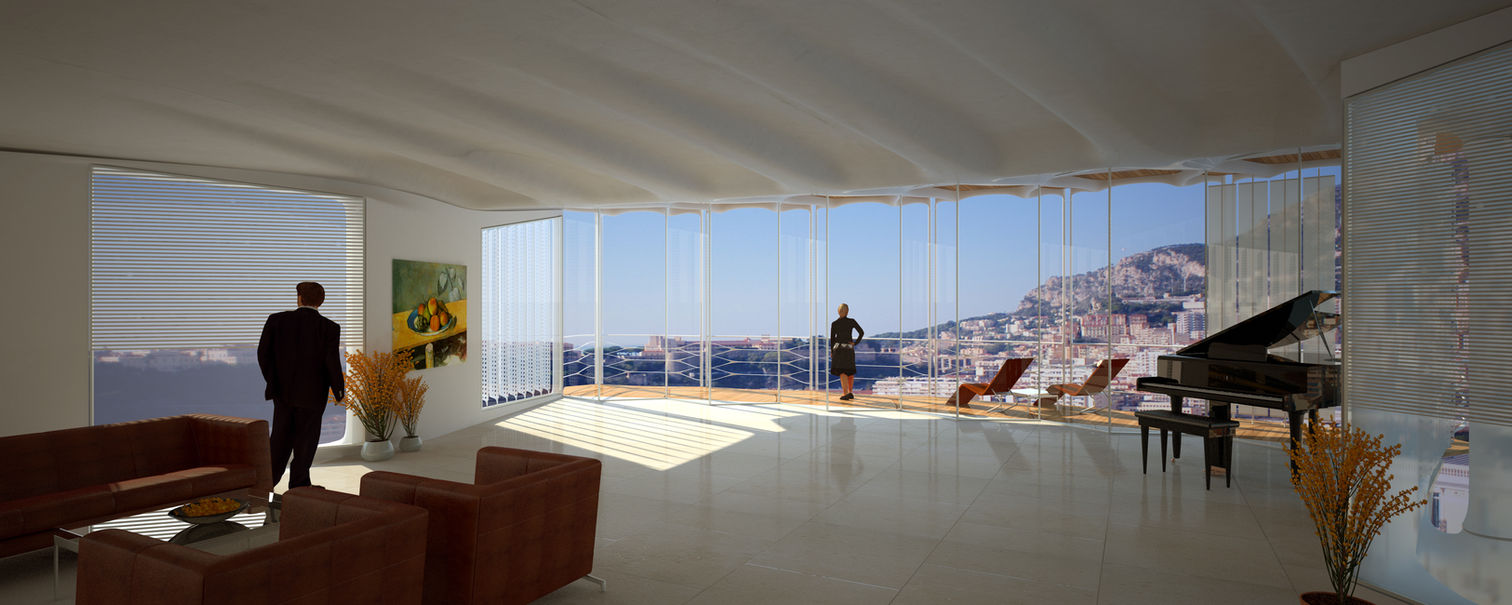top of page
Set between the Place du Casino and the Hotel de Paris, One Monte Carlo is set in the heart of Monte Carlo. A mixed use development, including retail at the ground levels, an office tower, and six luxury residential pavilions total 800,000+ square feet. The living spaces open out to take full advantage of the views out to the Mediterranean, the mountains and the city.
Chris worked with Ivan Harbour the lead partner, Amo Kelsi the design partner, and Davide Costa the project architect to develop the design of the living spaces during the early design development phase. Chris had the opportunity to meet Prince Albert as part of the presentation to the client alongside Richard Rogers.
bottom of page










